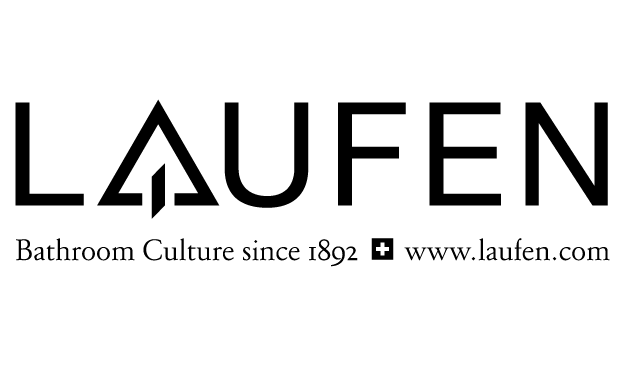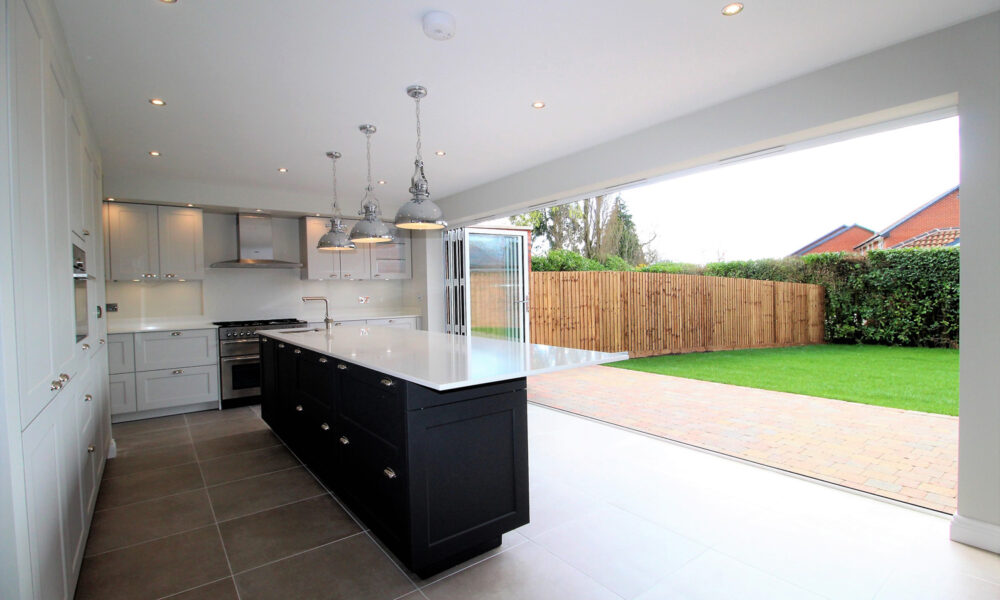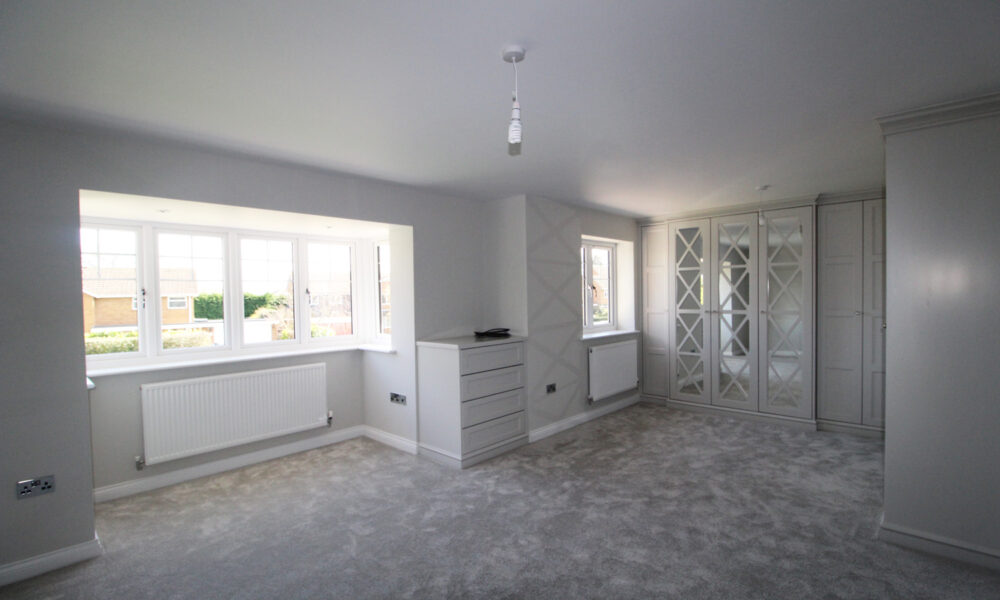About this development
Just two individually designed detached houses in a prime Knowle location within catchment for excellent local schooling
The property provides expansive living accommodation over three floors that have been elegantly and thoughtfully designed to combine indulgence throughout achieved by utilising the very latest in high quality fixtures, fittings and technology within these spacious homes. The property has a light filled and inviting hallway with views to the top floor through the galleried glass feature staircase.
- 3 En-suites
- Family bathroom
- Sitting room
- Study
- Magnificent Kitchen/Family dining area
- Bi-folding doors leading to garden
- Landscaped gardens
- Build duration 9 months

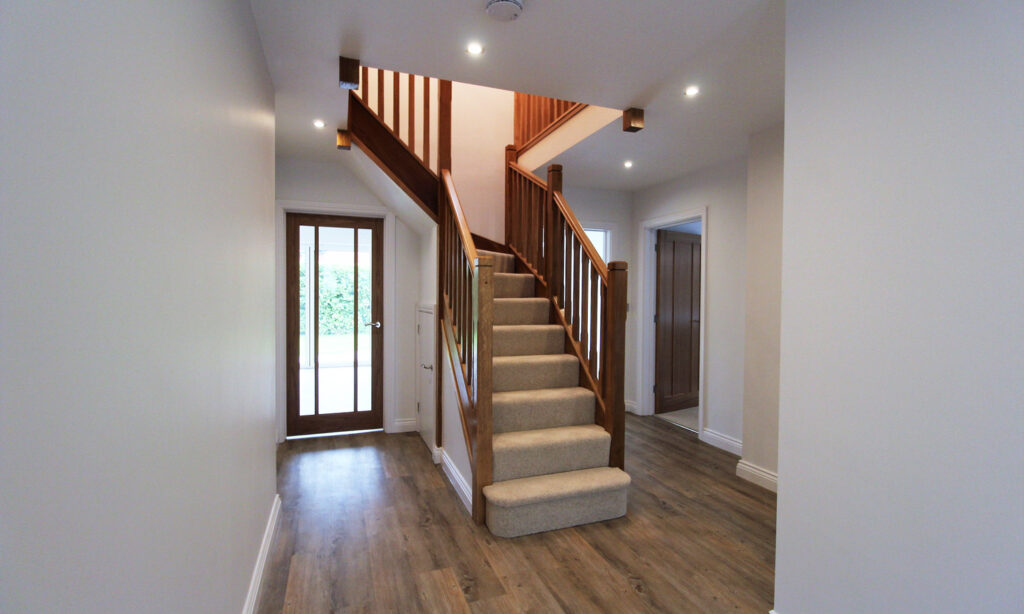
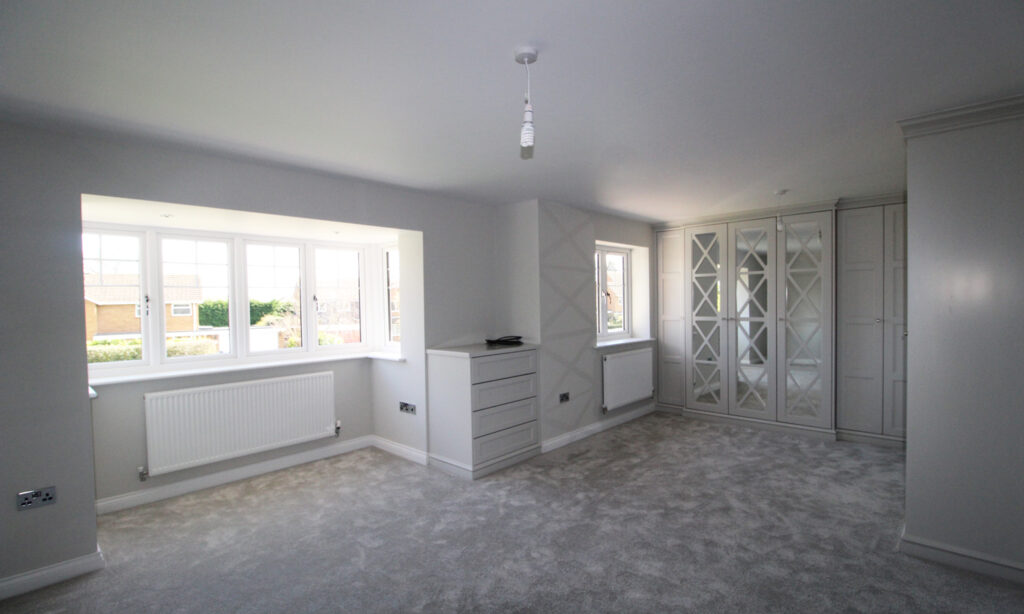
This is emphasised by the remotely operated large Velux roof window. To the ground floor there is a separate formal dining room with large feature bay window, study, guest cloakroom, double doors leading into the sitting room with feature fireplace and French doors opening out to the patio and rear garden.
Further double doors from the hallway lead into the impressive open plan kitchen/breakfast/family area having a Siematic kitchen by the highly regarded Kitchens Gallery and bi-fold doors open out onto the rear garden.
The ground floor, having underfloor heating, offers sitting room, separate study, guest cloakroom and impressive open plan dining kitchen spanning the total width of the property having atrium ceiling to the family area and bifold doors on to the rear garden. The separate utility room also gives internal access to the double garage.
The master suite has a walk in dressing room and en-suite, French doors opening out to the Juliet balcony, enjoying views to the south westerly garden.
The three further bedrooms all benefit from en-suite facilities. The second floor offers most versatile space with a fifth bedroom incorporating a dressing area leading to en-suite. The second floor also comprises a separate office and further recreation / cinema room, which could offer a 6th bedroom if required. A separate store area also adds to the practicalities of this home.
The rear garden and patio enjoy a south westerly aspect. All in all this new home offers well thought out family living space whilst offering all the contemporary features and technology for modern day living.
Gallery
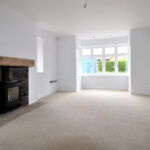
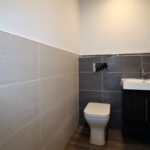

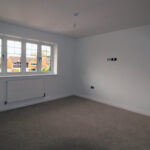

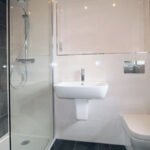
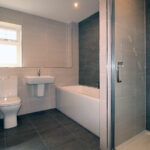

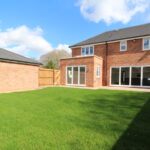


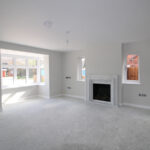




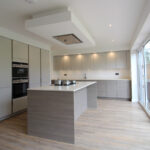

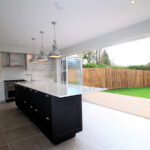
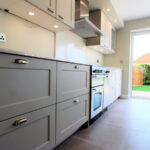



We sold these off plan and had a great relationship with the buyers to create their vision.
Chris Ridley, Managing Director
Trusted Brands


